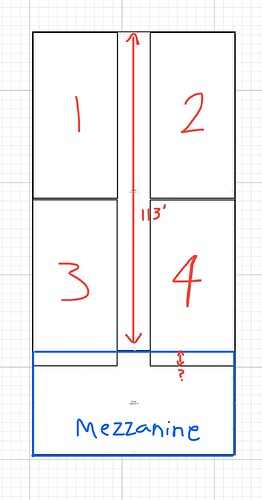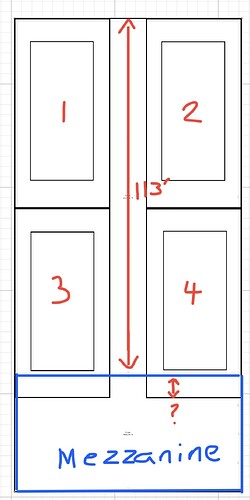Hey all! I’m looking at buildings to open up a pickleball center and need your help! In this particular building I want to fit 4 courts and space is a bit limited; however I think I can make it work. In the main portion of the building I have enough width to fit 2 courts side by side and I’m trying to determine if I can fit a 3rd and 4th court adjacent to these. I will attach a photo to represent my situation.
I have 113’ of high ceiling and the a mezzanine extends the rest of the way. The ceiling underneath the mezzanine is 9.5’ high. If I measure out full size courts the one side of 2 of the courts will extend 7’ under the 9.5’ ceiling (end lines would be 1’ from edge of mezzanine). Or I can shorten the length of each playing area by 1/4 of a foot and have the 2 courts only extend 6’ under the mezzanine. Or 1/2 of a foot and only have them 5’ under and so on. I was trying to visualize these measurements and 7’ seems like it’s getting a bit far but it still didn’t look like it would interfere with a return shot. A return shot from the back or the playing area would have to be a low powerful shot to make it back over the net anyways. It would have to be quite a high angle to hit the ceiling so I can’t see how it would be an issue. And with most of the game being played up closer to the net I don’t think this situation would occur very often. The only other issue that I can think of is whether it would be a distraction to see the edge of the ceiling in your Peripheral while playing.
What is the best way for me to go about this? Shorten the playing area and leave more overhead room? Or leave the courts full length? Let me know what you think!

